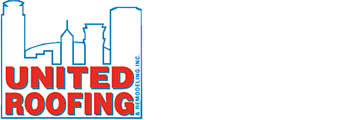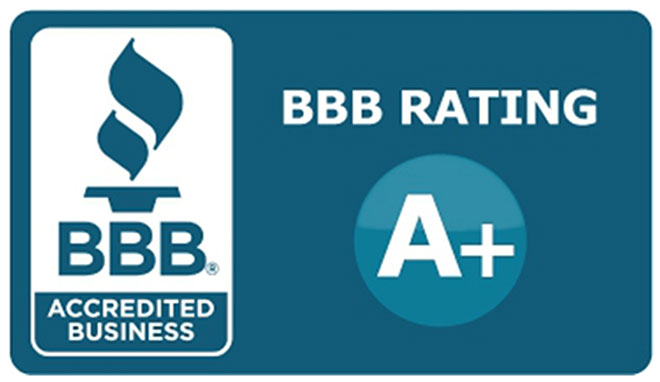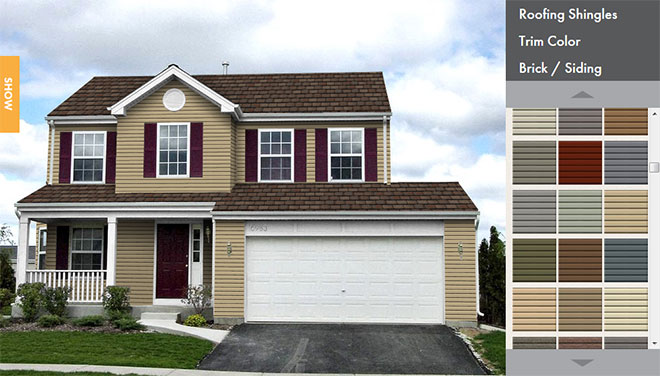Underlayment Requirements For Minneapolis Minnesota
Underlayment is a material placed on the roof sheathing before installing shingles. It is usually a thin, black, paper-like material, often referred to as roofing felt. It comes in a roll and is usually 36” wide. It also comes in different thicknesses or weights. The minimum acceptable underlayment is 15# roofing felt.
Underlayment may also be a self-adhering, rubber-like material. This type of underlayment is most often used at the roof edge and in valleys to help minimize damage from ice-dams. Many shingle manufacturers recommend their own type of self-adhering underlayment and where it should be used. Some local building codes and UL standards require that a shingle underlayment be installed.
Underlayment shall comply with IRC Section 905.2.3 and its application shall be according to IRC Sections R905.2.7 and R905.2.7.1.
Minnesota’s climate is considered severe with respect to underlayment requirements. An ice barrier is required and shall be installed as follows:
• The ice barrier shall consist of two layers of underlayment (15# roofing felt) cemented together or a single layer of a self-adhering sheet. Whichever product is used, it must be installed parallel to and extend from the eave edge to a point at least 24 inches inside the exterior wall line.
• After installation of the ice barrier, install remaining underlayment as follows:
For roof slopes of 2 units vertical in 12 units horizontal (2:12) up to 4 units vertical in 12 units horizontal (4:12), underlayment shall be two layers of 15# felt. Starting at the ice barrier, install the first course of 36 inch wide underlayment lapping the ice barrier a minimum of 19 inches and install successive courses with a minimum 19” lap over the previous course. Apply the second layer in the same manner. End laps shall be offset a minimum of 6 feet.
For roof slopes of 4 units vertical in 12 units horizontal (4:12) or greater, underlayment shall be one layer of 15# felt. Starting at the ice barrier, apply underlayment shingle fashion, parallel to and starting from the ice barrier edge and lapped a minimum of 2” over the ice barrier. Apply successive courses in a similar manner. End laps shall be offset a minimum of 6 feet.
Advice From A Minnesota Residential Roofing Contractor
It is important to take the time and do the research to understand the needs for your home in your region and how best to meet those needs. It is extremely important that your Underlayment is installed according to code specifications. The best way to ensure that your Underlayment is installed properly is to hire a Minnesota roofing contractor for a roof inspection.


 Click Here
Click Here Click Here To Use
Click Here To Use